Gilbert Remodel
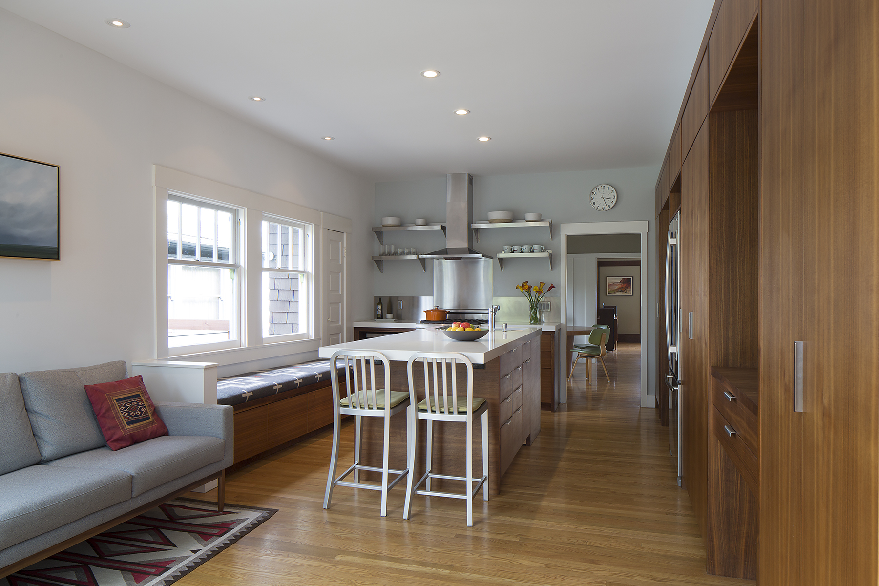
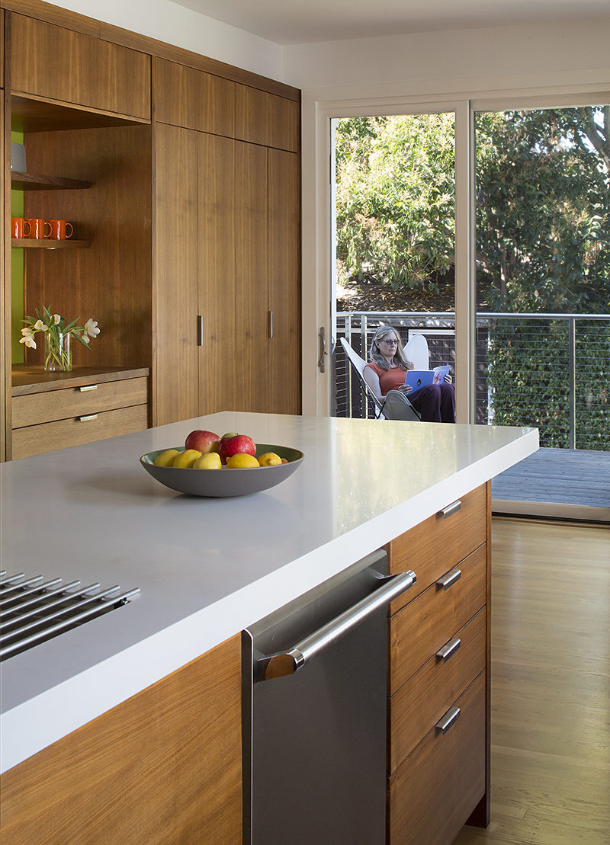
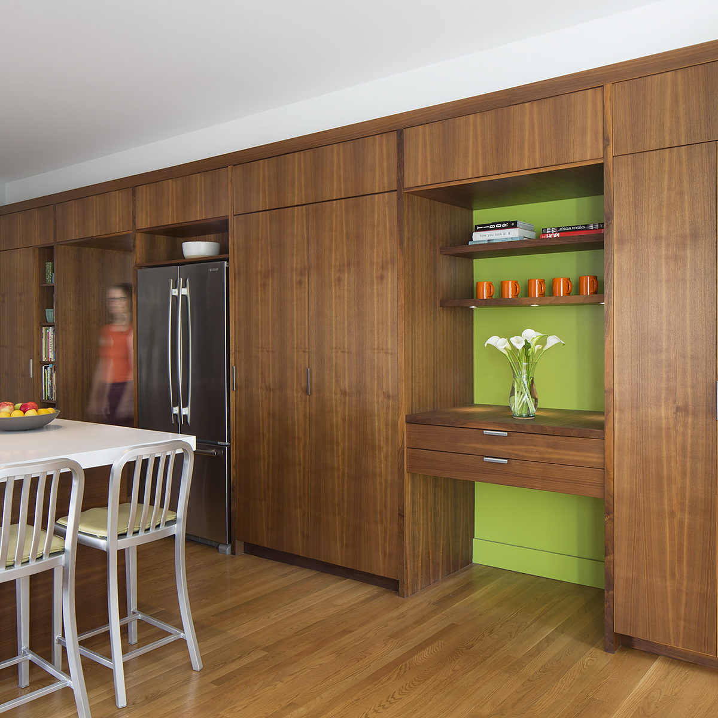
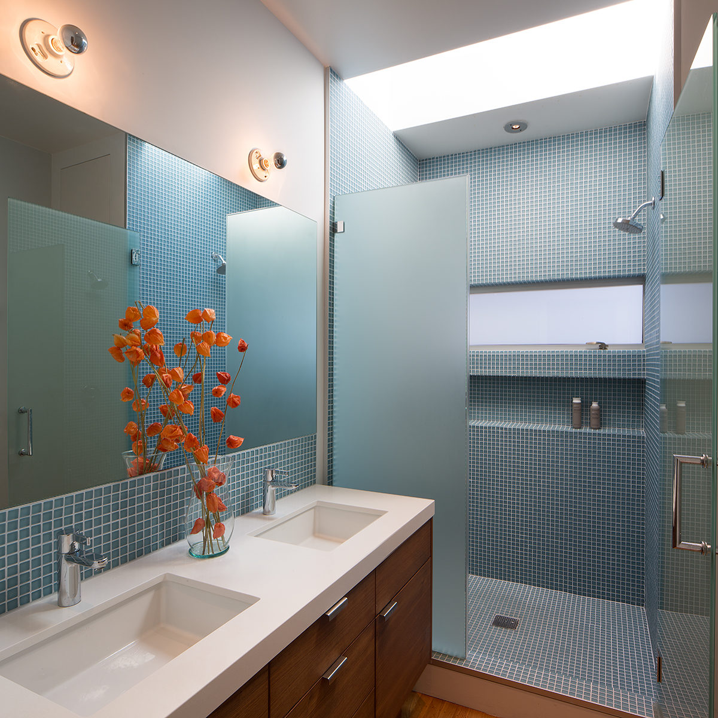
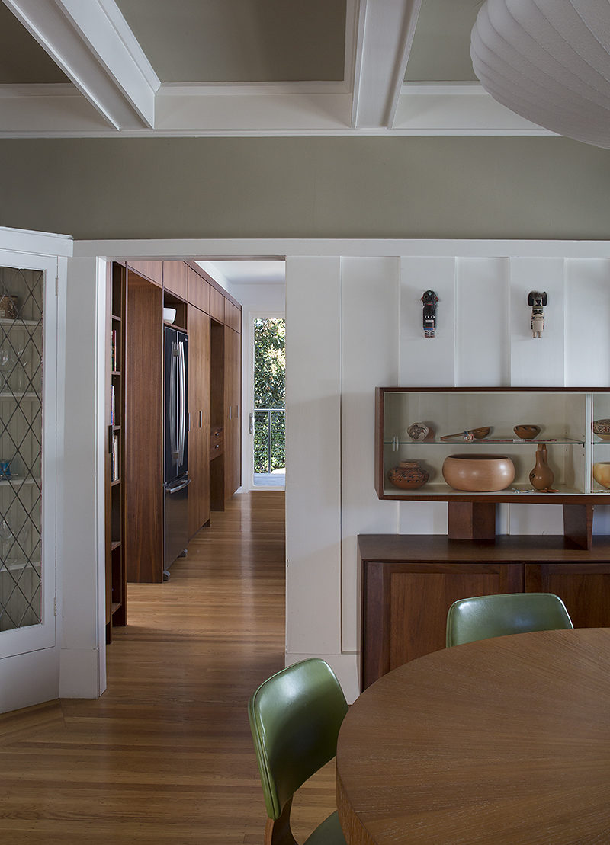
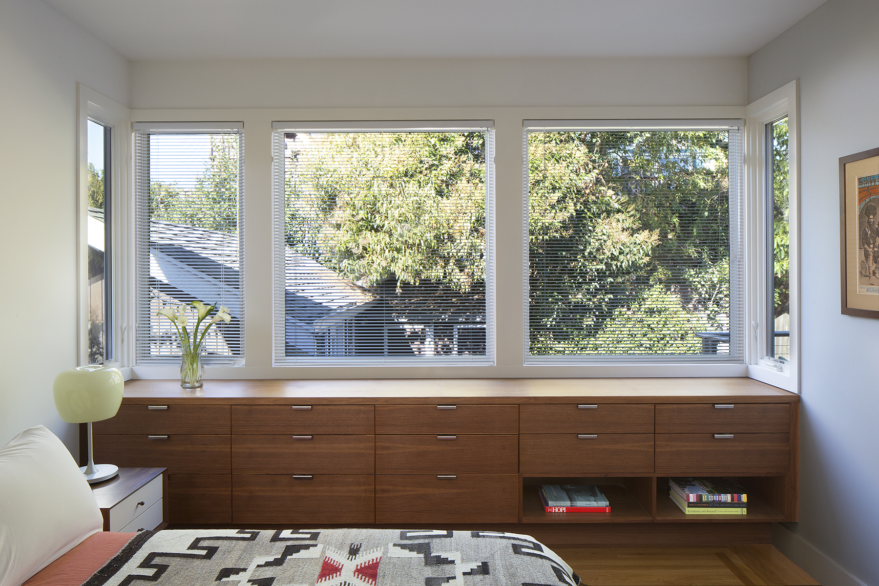
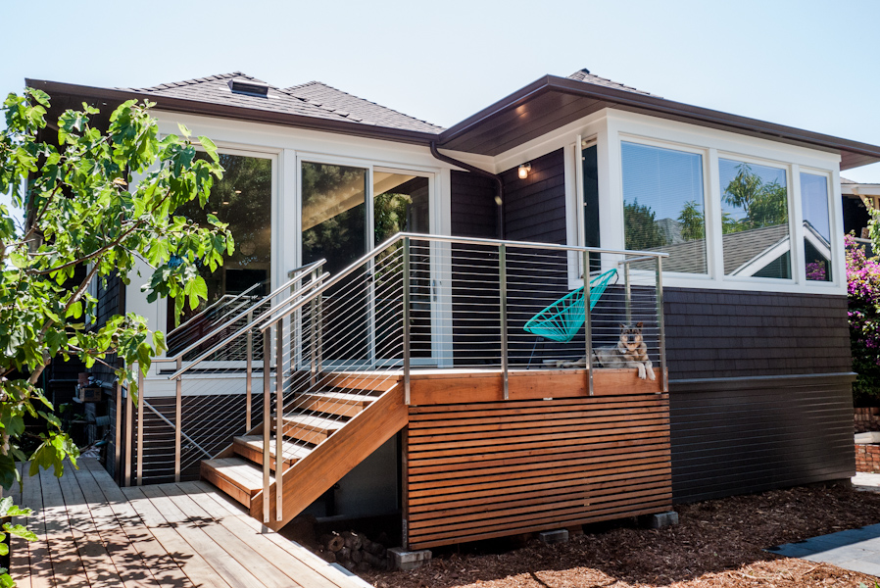
Oakland, CA
1910’s Craftsman bungalow with a mid century modern vibe. We opened the kitchen to the back yard by adding a large door and window to a new ipe wood deck with stainless steel and cable railing, which gave the kitchen a spacious feel as well as creating a great place for morning coffee or the end of day beer. Expanding the kitchen provided space for sofas and bar seating. Plenty of space to cook, lounge and entertain. The floor to ceiling kitchen cabinetry provides additional storage while also acting as a passageway to the main bedroom suite. The bathroom glows with glass tile and cool blue tones. The skylight at the top of the shower illuminates the tile and frosted glass shower doors with natural light. The custom built in walnut cabinetry created ample storage and provided a lovely unifying theme throughout the house.